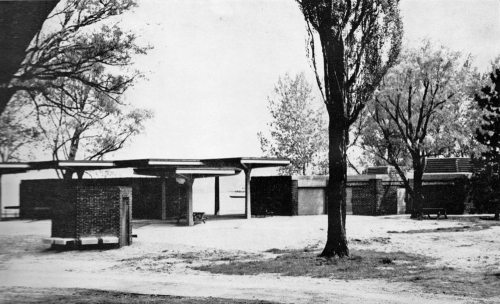Located just across Toronto’s inner harbour from the downtown core, the Toronto Islands have long been a popular summertime retreat from the heat and noise of the city. While the 17 or so islands are dotted with structures dating to the early 1800s, the creation of Centre Island Park in the late 1950s and early 1960s produced some interesting Modernist versions of traditional park facilities.
In 1956 Project Planning Associates began work on the master plan for Centre Island Park, intended as the first stage of a larger plan to redevelop the entire Toronto Islands as a vast public park. Led by Macklin Hancock, planner of the internationally-acclaimed Don Mills, Project Planning Associates was one of Canada’s first broadly multidisciplinary design firms, providing in-house teams of planners, architects, landscape architects, civil engineers and other specialized consultants for large-scale projects.

As originally conceived, Centre Island Park included Middle Island, Olympic Island and the core of Centre Island itself. Visitors disembark at the Centre Island ferry dock and proceed southward along the Avenue of the Islands, winding through a landscape of sprawling green lawns, grassy berms and clusters of trees. Across Long Pond and Manitou Bridge are the park’s centrepieces, the octagonal Island Fountain and a grand pedestrian mall that extends south to the shore of Lake Ontario. Perhaps oddly formal for the resolutely casual Islands, the allée is lined with manicured hedges and trees, colourful flowerbeds and cool blue reflecting pools. Far Enough Farm, a small-scale children’s farm, was also established at the time.
In addition to executing the park’s overall planning and landscape design, Project Planning also designed a number of buildings as Hancock, Little, Calvert Associates. Particularly expressive is the hexagon-shaped Iroquois Restaurant, perched upon the bank of a lagoon and sheltered under a folded copper roof supported by massive timber beams. In a more rectilinear style is the nearby boathouse, as are the pavilions to the west of the Island Fountain and at the entrance to the Island Pier. Three smaller pavilions with festive folded-plate concrete roofs are by Venchiarutti & Venchiarutti (a fourth was demolished), while Olympic Island’s umbrella-roofed pavilion and open-air theatre were added a few years later by Irving Grossman.

The grand scheme to redevelop the entire Toronto Islands as parkland was never fully completed. Demolition stopped in 1970, leaving 250 homes remaining on Ward’s Island and Algonquin Island, and after years of controversy and legal action the community’s future was finally secured in 1993. Today, Centre Island Park is indistinguishable from the larger Toronto Island Park, and its hordes of visitors seem to more or less happily coexist with the Islands’ residential community.







Hi Robert,
I’m curious how you found out which architects designed these structures on the island. I’m making an experimental film about the island and have been searching tirelessly for the information that you’ve posted in this article. Thank-you for sharing this!
PS – I really enjoy your blog.
Best wishes,
Eva
Hello Eva
For information on Toronto Islands, try the City of Toronto Parks and Rec Dept., which has information on these buildings. Former Metro Parks had information on buildings, plans, designers, contractors, renovations, etc., and that information should still be accessible (somewhere). Many “students” of the Islands, too — try the municipal reference collection — now at main reference library (moved from Metro Hall due to cutbacks).
Good luck.