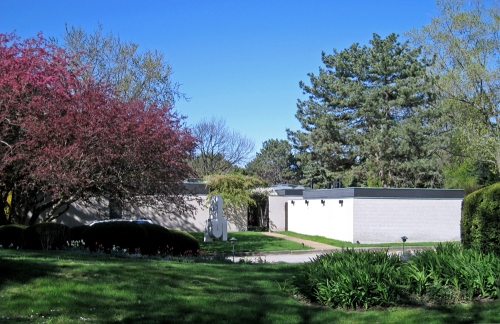During the late 1950s and early 1960s, the Bridle Path area was Toronto’s favoured enclave for Modernist residences of generous scale and budget. The flat, open sites, a minimum of two acres in size, provided ample space for architects to express the longer-lower-wider zeitgeist through sprawling yet austerely formal houses.
One of the era’s best examples is the Dellio residence at 77 The Bridle Path, designed by Seligman & Dick and completed in 1961. The house exudes a cool, disciplined, introverted elegance, a pristine geometric object placed within grassy knolls and manicured hedges. Viewed from the street, the long, low exterior walls of white brick extend across the site in overlapping planes, their crisp, largely blank facades revealing little. Even the front door is invisible, discreetly located at the rear of the gated entrance courtyard. A contrasting black fascia wrapping around the house’s flat roofs further emphasizes the horizontal lines.
Interiors open onto intimate courtyards enclosed by more white brick and overlook the gently contoured lawns. Inside the entrance foyer, floors are a rich green terrazzo; guests originally passed tropical plants in beds of white stone chips and lava rock before descending open-tread stairs of black marble into the sunken living room. Here, natural light filters downward on all sides from clerestory windows set under the raised ceiling. Smooth white plaster walls provide a neutral background for art.
Seligman & Dick are probably best-remembered for their elegant residential towers at 10 and 20 Avoca Avenue, winners of a 1969 Canadian Housing Design Council award. Adjacent to the Rosedale Ravine, the buildings provide unobstructed views of nature and the city from their floor-to-ceiling windows and capacious wraparound balconies.

Hi. Do you know where one might find photos or drawings of the interior of 77 the Bridal Path? Thanks,
Michelle
Hi Michelle,
A floorplan and several interior photographs of the house can be found in the November 1962 issue of Ontario Homes and Living magazine. The Toronto Reference Library has the issue in its holdings, and other larger Ontario libraries may too.
Regards,
Robert
Thanks. I enjoy your posts and have learned alot.