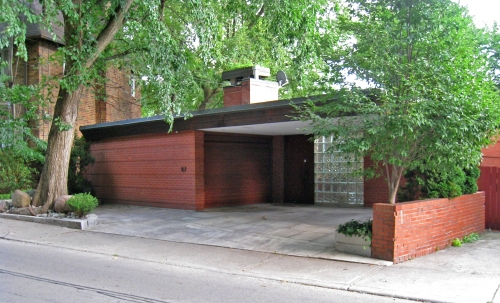At first glance, Modernism and Rosedale seem to be an incongruous combination. The leafy, curving streets of Toronto’s traditional old-money neighbourhood are lined with gracious homes largely from the Victorian and Edwardian eras, complemented by a few Georgian and Tudor Revivals that filled the remaining lots during the 1920s and 30s. Despite limited opportunities to build, from the 1950s onward a small number of distinguished Modernist residences have been constructed, often on subdivided estates or on sites previously considered unbuildable.
One of the lesser-known examples of Modernism in Rosedale is 87 Roxborough Drive, designed by architect George Boake of Crang & Boake for his family and completed in 1956. Low-key and undemonstrative, the house is set nearly flush to the street on a small, shallow site that abruptly drops away into one of Rosedale’s main ravines. To capitalize upon the steeply-sloping incline, Boake tucked a lower storey beneath what appears from the street to be a single-storey structure. This compact and efficient arrangement allowed the full separation of the adult and children’s living areas: the living room, dining room and master bedroom suite overlook the ravine from the entrance level, while three bedrooms, a bathroom and a playroom for the Boake children occupy the lower level. Connecting the two floors is a broad staircase, naturally illuminated by a skylight and a wall of glass blocks. Living areas are located well away from the street, buffered by the service and storage areas, and open onto sizable sundecks on both levels.
The Boake residence is also one of the surprisingly few Toronto houses directly influenced by Frank Lloyd Wright. On the outside, Wright’s design principles are evident in the pronounced horizontal coursing of the red-brick walls, the deep roof overhangs with angled fascias and the daringly cantilevered roof section over the carport. A broad brick chimney on the cross-axis pins the house to its precarious site. The Wrightian concept of unity between the inside and outside is expressed by extending the brick walls into the interior, culminating in a massive asymmetrical brick fireplace as the focal point of the living area. Overhead, natural light filters downward from raised clerestory windows; low-slung ceiling soffits form a light trough around the opening and continue outside to become the exterior roof overhang. Their smooth white surfaces reflect light throughout the interior. Contrasting dark-stained wood frames the soffits, the floor-to-ceiling windows and the French doors, while butt-jointed glass makes the room’s corners seem to disappear. The dining area advances Wright’s belief in integration with nature to its logical conclusion, extending outward into the greenery like a glass-walled treehouse.
Crang & Boake was formed in 1952 by recent University of Toronto graduates James Crang and George Boake. Initially focusing on economical residential, commercial and light-industrial buildings, the practice rapidly grew to become one of Canada’s largest architectural firms from the 1970s through the mid-1990s. Early Toronto work includes apartment buildings at 145 and 169 St. George Street, the British-American Oil offices at 477 Mount Pleasant Road, the Columbia Records of Canada offices at 1121 Leslie Street, the Gestetner Canada offices at 849 Don Mills Road, the Burndy Canada offices and plant at 1530 Birchmount Road, the firm’s own offices at 86 Overlea Boulevard and the marble-clad Canada Trust tower at 110 Yonge Street. All have been altered to varying degrees.

0 Responses to “A touch of Wright in Rosedale”